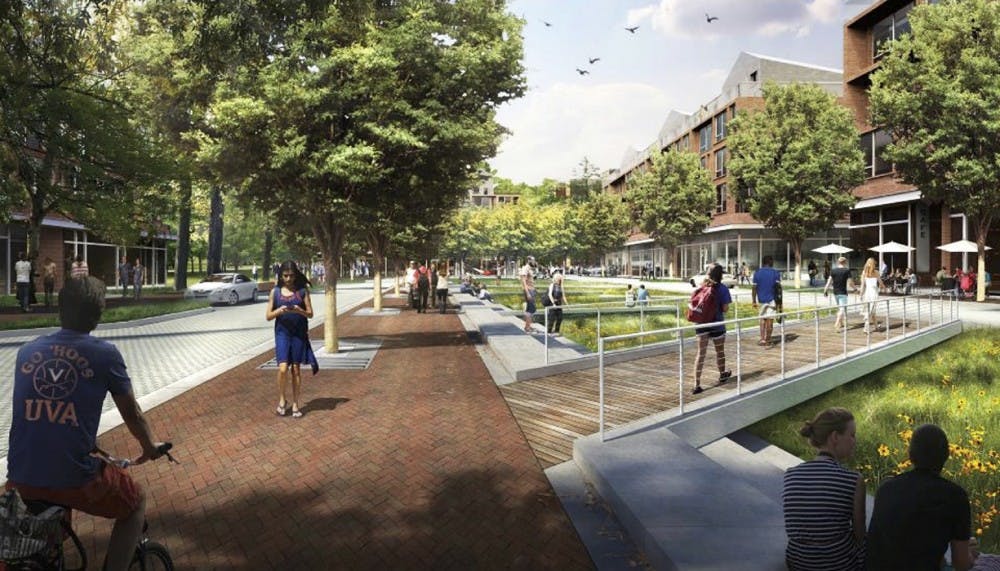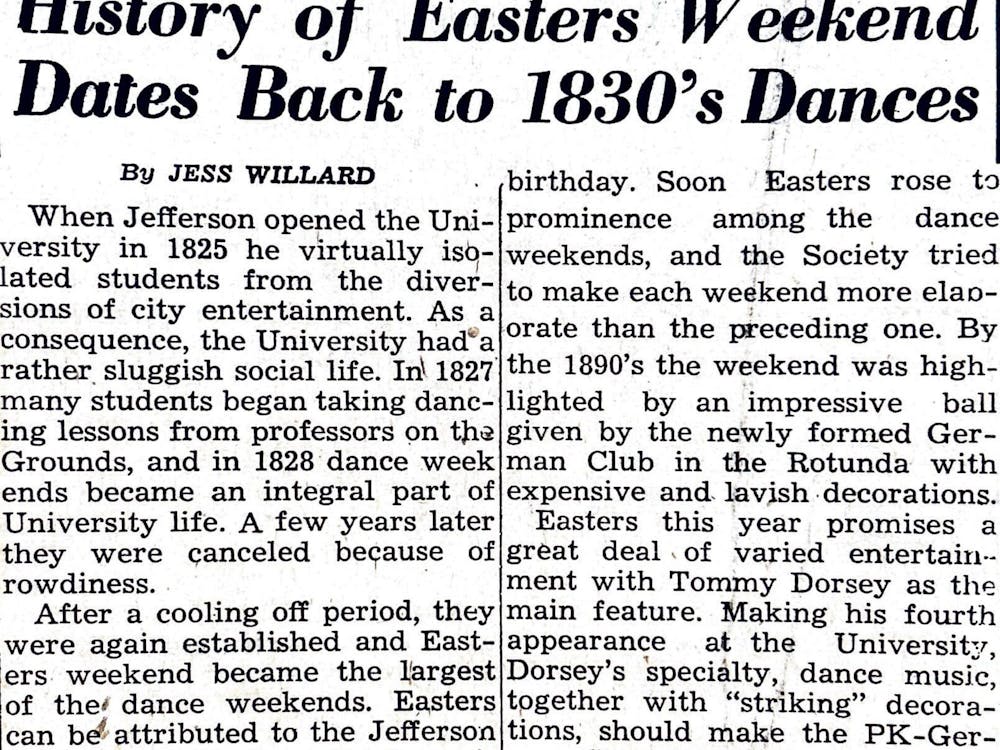The Board of Visitors Buildings and Grounds Committee met Sept. 16 to discuss future plans for Brandon Avenue, as well as capital projects and the upcoming memorial for enslaved laborers.
The committee approved a master planning process for Brandon Avenue, a project that would redevelop approximately 11 acres along Brandon Avenue.
University Architect Alice Raucher said the vision for Brandon Avenue includes another upperclassman student residential complex and the expansion of the Elson Student Health Center.
Leo Alvarez, urban design leader for Perkins and Will, discussed the redevelopment plan along with graphics and renderings.
“The location is quite strategic [with its] proximity to main Grounds and link of the Health System to the rest of the Grounds,” Alvarez said.
Possible changes include constructing a pedestrian sidewalk to reach the health system, preserving some trees and working to relocate non-University buildings, such as the Eunoia Christian Community.
Student housing would be located toward the south end of Brandon Avenue, surrounding the health center. If Brandon Avenue is redeveloped to its full potential, it could add 650 new beds and 260 parking spaces.
At a minimum, there will be 500 new on-Grounds beds and 220 parking spaces on parcels owned by the University and the U.Va. Foundation.
“There will be further discussion of how [the construction] is going to be paid for,” Committee Chair Kevin Fay said.
The Brandon Avenue master plan is part of an effort to meet the demand of upperclassmen for on-Grounds housing.
“We can’t meet the demand,” University President Teresa Sullivan said in an interview with The Cavalier Daily before the committee meeting. “The way we’ve put in first-years is by squeezing out third- and fourth-years.”
Sullivan also described Brandon as an ideal location.
“It’s good adjacent space,” Sullivan said. “A lot of students would find it convenient to live on Brandon Avenue.”
The committee also decided to name the Facilities Management Shop Support and Office Building after an enslaved laborer. Peyton Skipwith, who was emancipated when he was 30 years old along with his wife and children in 1833, was recognized for his efforts of quarrying stone to construct the University.
The committee also discussed the design of a memorial to honor the contributions of enslaved workers in building the University.
Allison Linney, consulting member of the Academic and Student Life Committee, said the design and construction process will be different from constructing a traditional building at the University.
“[The next step will be] identifying the site and what the memorial might look like,” Linney said.
The committee selected the Boston-based firm Howeler and Yoon to design the memorial for enslaved laborers.
Revisions of the Capital Program were also addressed, including renovations at the International Residential College and enlargement of a proposed office building on Old Ivy Road.
The IRC renovation project will cost an expected $16 million and focus on the interior of its four buildings, which currently house 323 residents.
“[The IRC] will not look different from the outside after the project,” Linney said.
Upon completion, two IRC buildings — Munford House and Gwathmey House — will be air-conditioned, and outdated equipment will be replaced in the other two buildings — Lewis House and Hoxton House.
Lewis and Hoxton already have air conditioning.
Fay said the renovations were originally planned as three separate projects but will be tied together into a single effort in summer 2017.
Another revision of the Capital Program is to increase the size of the Old Ivy Road Office Building. Initially planned to be 45,000-60,000 gross square feet, it will be enlarged to approximately 100,000 gross square feet and is estimated to cost between $24 and $27 million.
The larger size is expected to provide sufficient space for relocations of several administrative functions now at the Fontaine Research Park, where more integration of medical clinics and services would be possible after the relocation.
“Fontaine Research Park is important for future expansion of the health system,” Fay said.
The committee also approved the landscape framework plan for a phased development of the Ivy Corridor.
The board has previously expressed support for a phased approach for redeveloping the parcel of land at the corner of Ivy Road and Emmet Street.
The University will start planning for streetscape and infrastructure improvements, and will make a recommendation for the future of the Cavalier Inn in June 2017.
Pat Hogan, executive vice president and chief operating officer, described the cost on this project an “interesting challenge” and said a financial source needs to be identified.
“[The board] would like to have more information on the infrastructure cost,” Hogan said. “[The project] may motivate alumni to contribute.”







