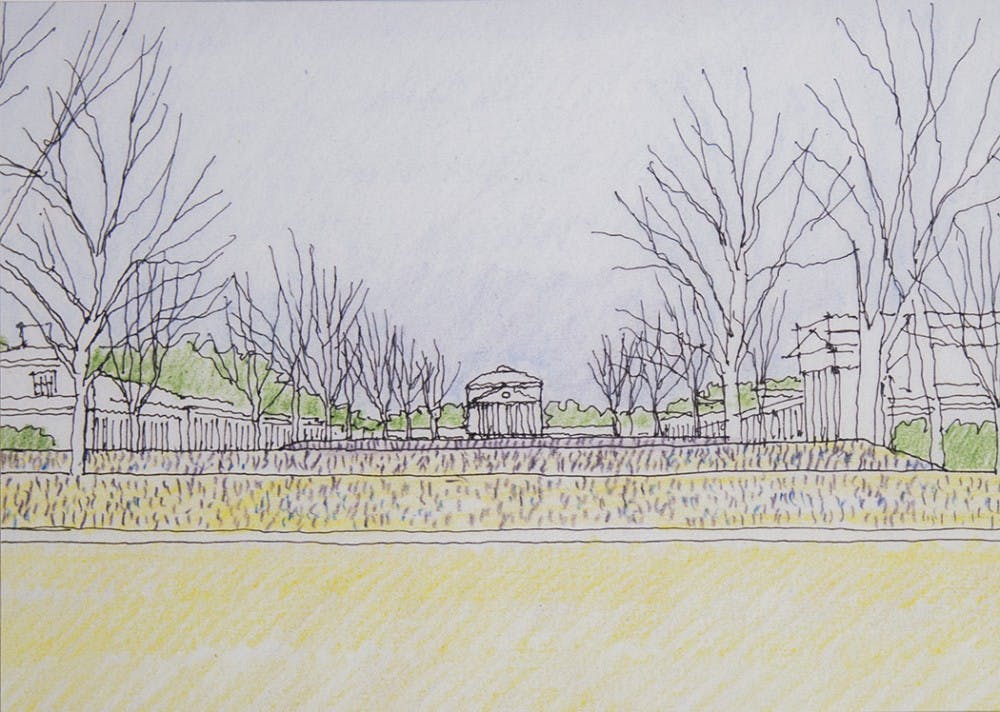Over 30 people gathered at the Jefferson School African American Heritage Center Monday night to discuss proposed plans for the Memorial for Enslaved Laborers at the University. The memorial is an initiative of the President’s Commission on Slavery and the University to commemorate and raise awareness about its history with enslaved labor.
The memorial is part of a number of projects the University is pursuing to address the role and legacy of slavery on Grounds. Commission co-chair Kirt von Daacke, who is also an associate history professor and assistant dean, highlighted the Commission’s overarching objective of shedding light on that unseen aspect of the University’s history.
“What we’ve been trying to do is take this history of slavery and enslavement that is really hidden in plain sight all around Grounds and make it a lot more visible,” Von Daacke said. “We have approached this in a number of efforts.”
Von Daacke said he sees the memorial as a product of this series of initiatives.
“I want you to think about the memorial as a project that it’s really the culmination of a whole lot of other projects that are going on on Grounds,” he said.
Other projects include a walking tour about enslaved African-Americans at the University, the placement of historical markers on relevant locations around Grounds and the naming of the Gibbons House first-year dorm after Isabella and William Gibbons, who were enslaved by professors at the University.
The meeting was the third public forum the Commission has hosted to encourage community members to share their thoughts on and expectations for the memorial. In September 2016, the University Board of Visitors selected the Boston-based firm Höweler + Yoon to design the memorial.
Monday’s meeting focused on two new architectural designs created based on community recommendations from a public meeting in January.
The design team emphasized the goals they seek to maintain in the construction of the memorial. Among a list of objectives, the memorial will endeavor to inspire reflection, acknowledge past wrongs, foster participation and action, challenge preconceptions and educate the public. The team further focused on the importance of making invisible histories visible.
“This story really has to be told, it’s a very important story and it can’t remain pushed aside for too long,” design team member Mabel Wilson said. “To claim that pride of being part of Jefferson’s democracy, this idea that we all have to bear the faults as well. So the dualities and the complexity of what it means to remember this history, this important history.”
Meejin Yoon, principal of Höweler+Yoon, introduced the first design scheme called “Brush Arbor / Hush Harbor.”

The first potential site would be located right on the Lawn between Pavilions IX and X and focus on intimate spaces of gathering. Two garden spaces would have elliptical shapes oriented north in the direction of freedom. One would include a reflective pool mirroring the serpentine wall — another structure created by enslaved people at the University. Bricks in the spaces would be inscribed with names of the slaves.
The plan would also involve planting flowers, such as crocuses, on the banks of the terraces of the Lawn, which slaves labored to create. Under this design, the view of the Lawn from the Rotunda would be green while the view looking up from Old Cabell would be colorful, exposing the work of the slaves and emphasizing the role of the seen and the unseen.
The second design, called “Freedom Circle — Libation / Liberation,” would focus on the themes incorporated in its name as well as the metaphor of the shackle. This design would be located at the triangle of grass along University Avenue and would be a triangular garden space with the freedom circle, a stone ring, at its center. The ring would have a water element to refer back to the theme of libation and the names of enslaved individuals would be inscribed in the stone.
Two paths cutting through the triangular space would have symbolic significance. One path, ending at the freedom circle, would face north toward the north star and freedom. The other would run next to the freedom circle on one side following the line of the sunset on March 3, which is known as Liberation and Freedom Day to commemorate the ending of slavery in Charlottesville and Albemarle County. An annual march on that day would end at the freedom circle.
The meeting then opened up to the audience for suggestions and reactions to the plans. Several expressed they felt the designs were too peaceful and contemplative, and not disruptive enough.
“They need to feel that they are moved,” audience member Jean Cooper said. “Your designs are beautiful, but I think it needs to be in your face.”
Some attendees expressed their desire for the memorial to be more graphic and offered ideas such as the placement of life-sized statues of slaves around Grounds or the conversion of the McGuffey Cottage into a museum with audio or other interactive components.
The design team expressed their appreciation for the suggestions and said they will consider them as they continue to refine the plans.
“Architecture has its limit but I think its job is to create that space of pause that is not benign but powerful and the feedback today was very helpful,” Yoon said. “We will work on how to bring the power of the pain into the memorial in a way that shows the resilience of the enslaved.”
The team hopes a design will be ready for the Board of Visitors in June for approval so fundraising efforts may begin.








