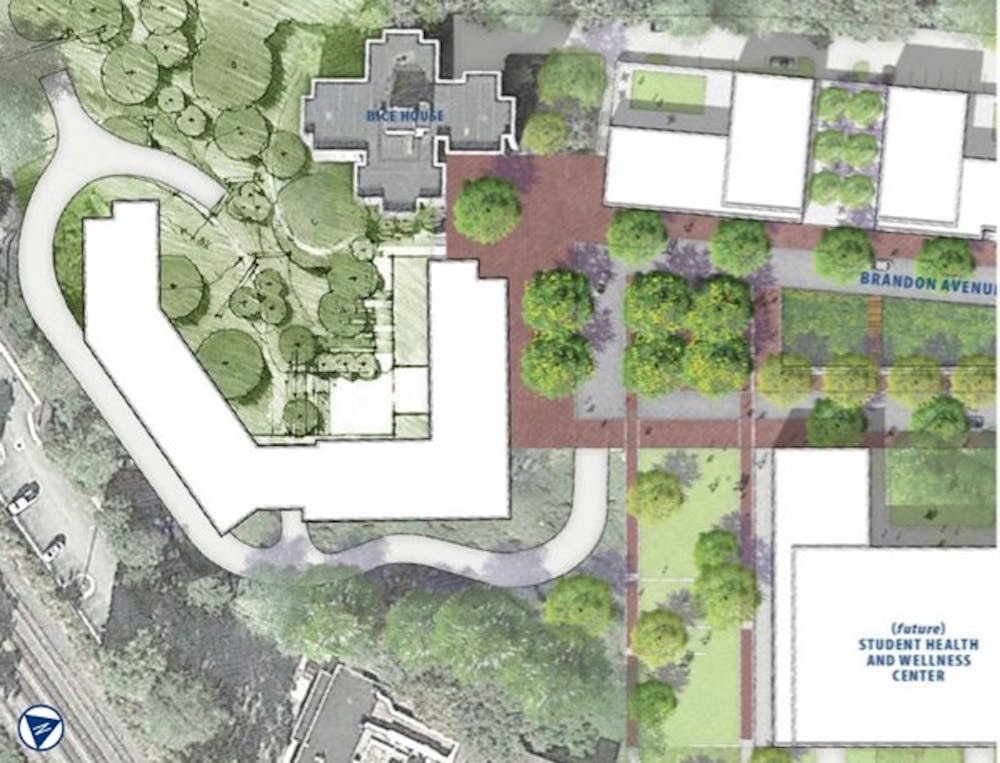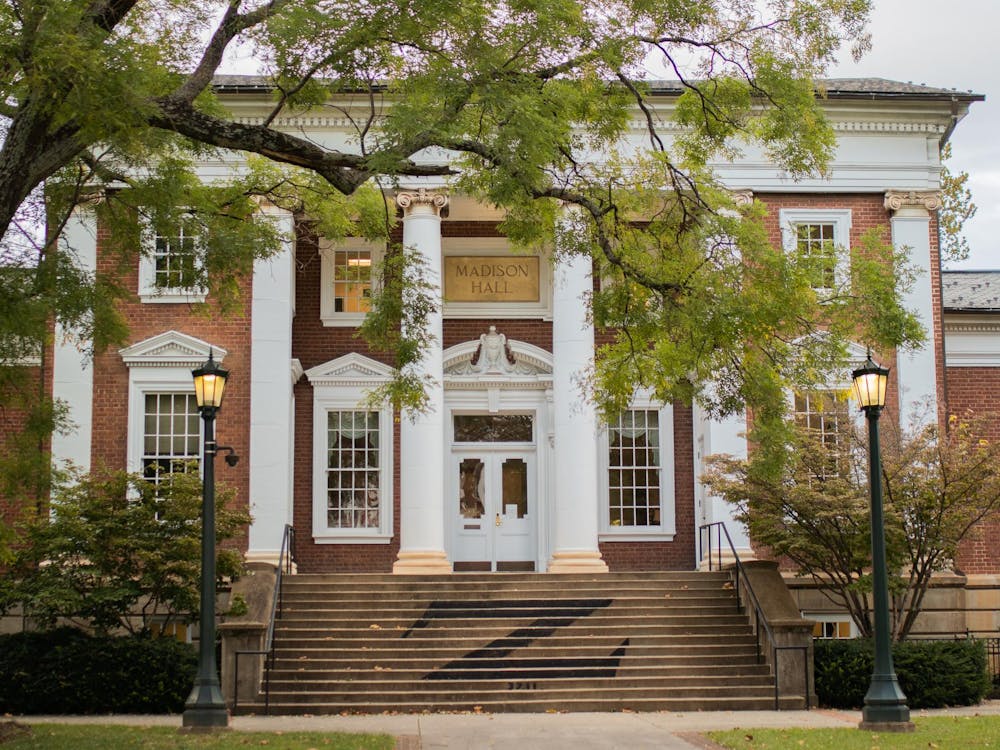The Board of Visitors Building and Grounds committee met Friday morning to discuss upcoming developments at the University, including Ivy Mountain redevelopment, a new upperclassmen residence hall on Brandon Avenue and the 2016-22 Capital Program.
Committee Chair Kevin J. Fay opened the meeting before Colette Sheehy, senior vice president for operations, presented two consent agenda items before the Committee. The committee passed both agenda items, which approved architect selections for Pinn Hall renovations and “green street” and infrastructural improvements to Brandon Avenue.
University Architect Alice Raucher presented the Ivy Mountain Redevelopment Master Plan, which details plans for the 14 acres available for development to the site, located west of Grounds. The Committee passed the plan.
“Ivy Road is an entrance corridor to the city,” Raucher said.
Currently, Ivy Mountain is occupied by the University Police Department, the 911 Call Center and Visitor Information Services.
“We have so outgrown this,” Patrick Hogan, chief operating officer and executive vice president of the University, said of the police department. “We don’t have a building that is large enough to have our whole police force in one police station. It’s just not large enough.”
The master plan includes the health system’s proposal of relocating orthopedic services to Ivy Mountain, which Raucher said is a growing department. Raucher said the Committee will hear a request for project approval for an orthopedics building when they meet again in June.
“What the BOV approved today was just a master plan not necessarily a project, not a building, but just the master plan … it talks about the relationship the buildings would have to each other, to the street and [to] the forming of the gardens inside,” Raucher said in an interview with The Cavalier Daily.
The Committee then reviewed schematic designs for a new upperclassmen residence hall on Brandon Avenue, projected to open in fall 2019. Brandon Avenue is located off of Jefferson Park Avenue and close to the Elson Student Health Center and Central Grounds.
“One of the students’ desire is for high-density,” Fay said. “They don’t want to be isolated. They want to be around people.”
The building will house 312 students and will be used for both academic and housing purposes.
“The ground floor would be accessible to the University,” Raucher said. “There would be a separate entrance for the residents.”
Raucher said Brandon Avenue is a preferred area where students have said they wanted to live in.
“It’s an area that is strategically located, underdeveloped at the moment,” Raucher said. “It’s adjacent to the College of Arts and Sciences, the Health System, other student residences. It’s across the street on JPA from [the] McIntire School.”
Lastly, the Committee discussed the 2016-22 capital program, a series of near-term, mid-term and long-term projects for the University in the coming years.
These projects include McCormick Road residence hall renovations, Gilmer Hall renovations, an expansion of the Observatory Hill dining hall and more. The Committee is also looking at rebuilding the Student Activities Building.
“It probably needs to be torn down to serve the current needs of the students,” Sheehy said.
According to documents presented to the Board, however, a funding source for a possible new Student Activities Building is yet to be determined.
Hogan said one project is already complete — a new student recreation space on the Corner at 1515 University Avenue.
“We acquired this two years ago,” Hogan said. “There’s going to be some really exciting spaces.”
The space will include performance and rehearsal spaces and will be alcohol-free.
It is scheduled to open March 17.







