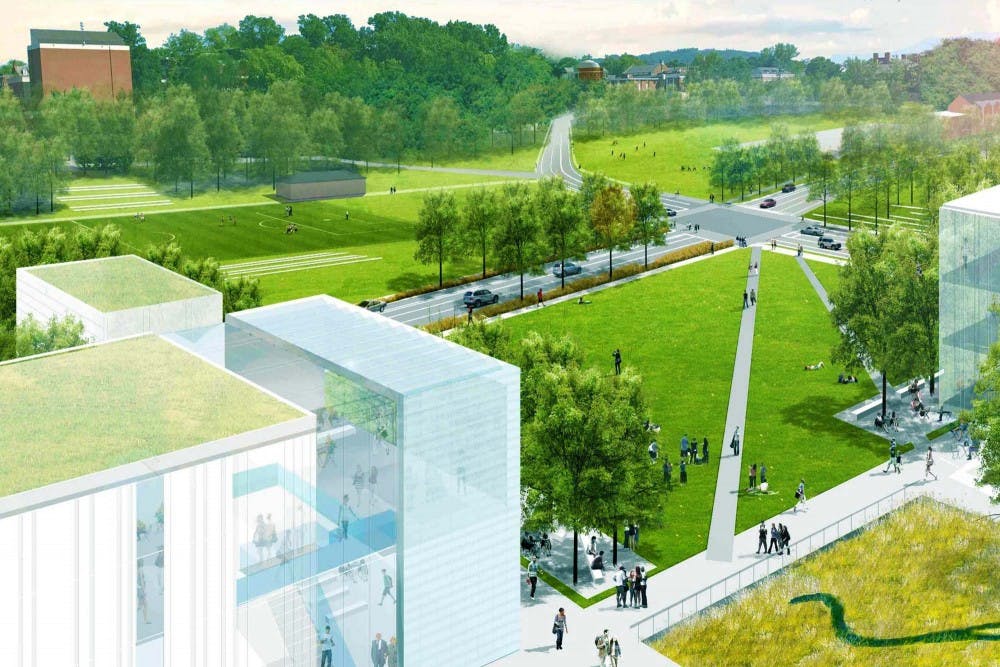The Charlottesville City Planning Commission held a work session last Tuesday to review plans and potential complications with the redevelopment of the Ivy Corridor — bordered by Emmet Street on the east, Ivy Road to the south and Copeley Road on the west. The University is planning to construct a number of unspecified buildings in the area while implementing the use of more green space.
The Board of Visitors also decided to implement the Ivy Corridor redevelopment project to improve the safety, appearance and functionality of the intersection of Ivy Road and Emmet Street. The Cavalier Inn will be demolished for the project and rebuilt with more area for green space.
University Architect Alice Raucher introduced consultant Gautam Sundaram to present the University’s design ideas for Ivy Corridor to the commission. Sundaram is an architect with DumontJanks, a Boston-based architectural firm. In his presentation, Sundaram showed the existing conditions of Ivy Corridor and the changes the University is considering.
Sundaram said they are looking to make both Emmet Street and Ivy Road more pedestrian-friendly by increasing the width of both streets and building wider sidewalks. The city received $12.1 million in funding from the state of Virginia’s Commonwealth Transportation Board to improve the streetscape of Emmet Street.
Sundaram also said the University may potentially build stairs from the sidewalk of Ivy Road to give students direct access to the International Residential College.
During the presentation, Planning Commission Chair Lisa Green asked about the involvement of all the businesses that would be affected by the redevelopment, including Villa Diner, Cavalier Inn and the future Gallery Court Hotel — previously known as Excel Inn & Suites.
The Villa Diner and the Cavalier Inn are currently slated to be demolished this summer.
The Excel Inn & Suites was destroyed by a fire May 2017 and closed indefinitely afterwards, although the property is not owned by the University.
Sundaram said the architects have strictly followed the Charlottesville Entrance Corridor Design Guidelines — which were amended by City Council in March 2011 — in their design plans. The Design Guidelines provide a framework for “property owners, developers, designers and the ERB to create, review and build quality new buildings or renovate existing structures along Charlottesville’s major entrance corridors.” The guidelines also make sure development projects comply with the City’s “historic, architectural and cultural resources.”
“As we’ve been developing our thinking on this, we’ve also been paying very close attention and looking at where we are,” Sundaram said. “We went through each of the different sections of the [Entrance Corridor Design Guidelines].”
The guidelines include three sub-sections, titled Planting, Pedestrian Routes and Lighting. The Planting portion of the guidelines says the design must use “trees to provide shade, a sense of enclosure and to define edges” and use “hardy native species that require minimal maintenance.”
The pedestrian routes section says the design should have continuous, wide sidewalks separate from the street as well as an “internal network of streets and walkways” and reduced curb cuts to prevent vehicular and pedestrian conflict. The lighting section simply says the design plan should “light pedestrian areas with appropriately scaled poles, at transit stops and pathways.”
In the presentation, there were green check marks next to each of the guidelines, implying the architects had followed them in their designs.
During the discussion section of the work-session, a commission member asked Raucher about the potential for upperclassmen housing in the Ivy Corridor.
“There is potential for upperclass housing, but we haven’t gotten that far because the next round of upperclass student housing will be on Brandon Avenue,” Raucher said. “So it’s possible, but for the future. The housing will likely be against the [railroad] tracks, but we haven’t really studied yet. We’d definitely be west of the Dynamics building.”
Green also asked about Raucher about how the redesign of Ivy Corridor, especially with a potential new performing space, will affect parking. She said she currently knows employees of the University hospital who park in the Ivy/Emmet Garage.
“We’re planning on using the existing 1,200 car parking garage for the future needs,” Raucher said. “We’re engaged in a campus-wide parking and transit study that’s going to look at all of our new development, so whoever’s in the structured parking now will be relocated.”







