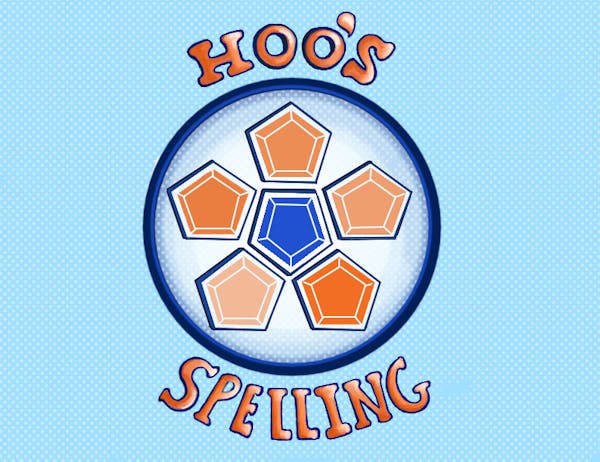IN 1989 the Intramural Recreational Sports Department embarked upon a Master Plan that was to address both current and future programs and facility needs as expressed by both students, faculty and staff within the University community. External consultants developed surveys, met with a vast array of student constituencies, and discussed with University administrators on what was and what should be available to those at the University. As a direct result of that study, recreation facilities were developed over the course of the last 10 years.
These included additions and renovations to the North Grounds Recreation Center and Slaughter Recreation Center, the development of additional playing field space at The Park, the reconstruction of what is now known as the Snyder Tennis Center and the construction of the Aquatic and Fitness Center.
|
At the time, the highest priorities in the way of additional recreation facilities, as expressed in both the student and the separate faculty and staff surveys, were in the specific areas of aquatics and additional space for weight training and cardiovascular equipment. Much discussion was given to the proposed location for the newest recreation facility on Grounds with the final decision determining that it would be in its present location. Much of this was based on the newest residence hall project (Gooch-Dillard), the proximity of parking around the Stadium for the level of use anticipated at this new facility, and the access for faculty and staff from both the academic and health sciences perspectives.
|
From the very beginning, the funding of the AFC was envisioned as a joint venture among the University Bookstore (TJ's Locker), Dining Services (Poolside Cafe), Athletics (Men's and Women's swimming and diving), and Intramural Recreational Sports. The unique aspect of the intramural component was that it was a combination of student fees and faculty and staff subsidy via their recreation memberships that helped to fund the project.
The Aquatic and Fitness Center was designed from the very beginning to be able to accommodate additional program space. We knew this would be important as additional residence halls were developed (Cauthen House and Woody House) and the overall University student population continued to increase. Next time you walk along Alderman Road, notice the brownish colored block that makes up the exterior wall. The entire exterior wall was not done in brick because of the planned addition. The current block wall will become and interior wall within the expanded facility.
The new addition will include a three court gymnasium, an elevated jogging/walking track, a multipurpose room for fitness, dance and martial arts classes and sports clubs, increased space for additional cardiovascular machines, and a new program component, and indoor climbing wall. We believe these features will best service the expressed needs of our users.
The AFC opened in June of 1996 and since that time has serviced over 1.4 million users. In combination with all four indoor recreational facilities we know that 86 percent of all students and 92.9 percent of all undergraduate students utilize Memorial Gymnasium, Slaughter Recreation Center, North Grounds Recreation Center, and/or the Aquatic and Fitness Center.
At peak times, the number of users at the four indoor facilities tops 5300 individuals per day. Those numbers match any school in the country regardless of size. The number of faculty and staff memberships tops that of any collegiate recreation program.
Very simply what this suggests is that this university community believes in the Jeffersonian concept of a strong body and a strong mind. We thank each of you for your level of support and participation that has made the Phase II of the AFC a reality.
(Mark Fletcher is the Director of Intramural Recreational Sports).






