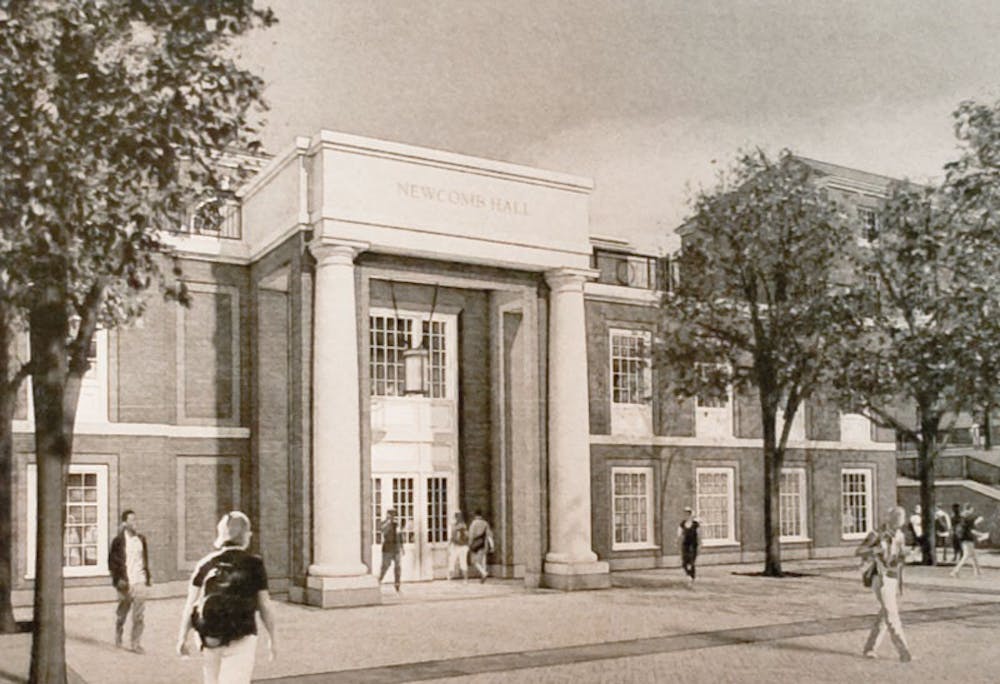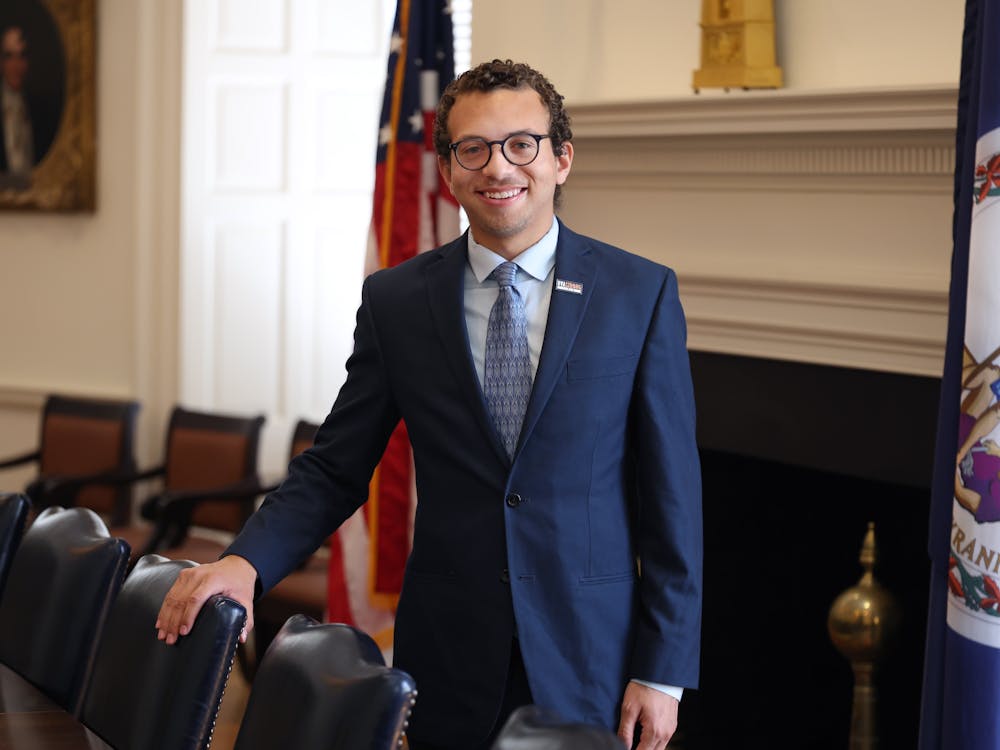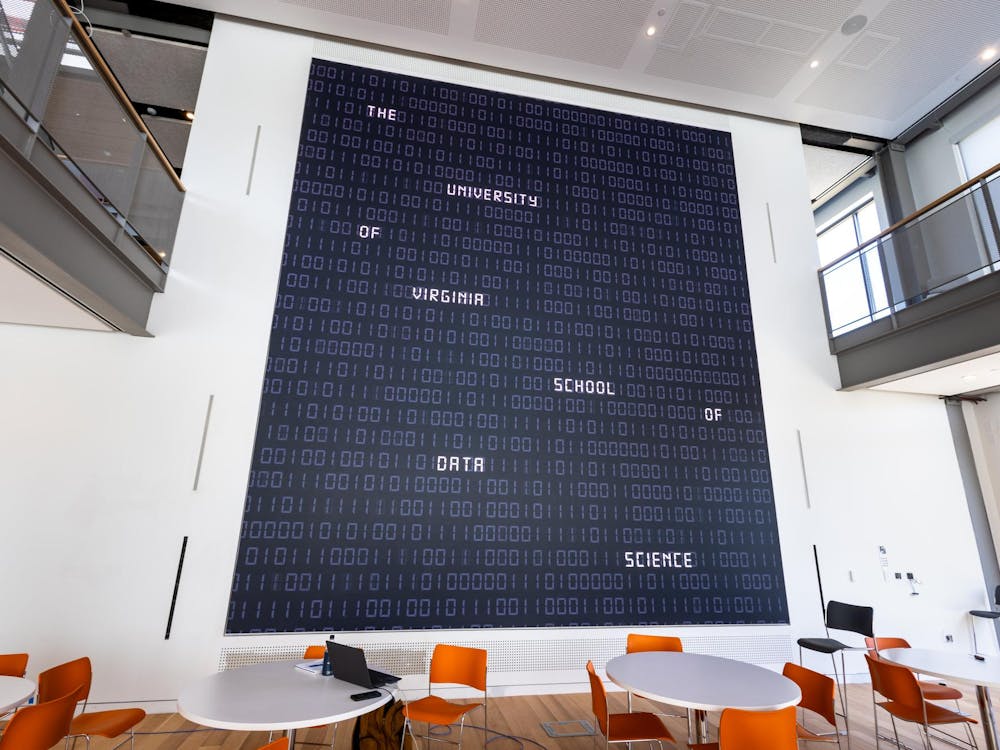The Board of Visitors has approved the final schematic design for additional Newcomb Hall renovations, currently set to begin in June 2011.
The renovations will make the plaza in front of Newcomb Hall - which is the first building seen by those visitors who park in the garage on Emmet Street - a more attractive, inviting and efficient space, said Colette Sheehy, University vice president for management and budget.
The new design, in keeping with current renovations on the Lawn, more accurately reflects Thomas Jefferson's original style than today's version of the building, which has experienced five additions during its 55-year history, said University architect David Neuman in an address to the Board.
The current Newcomb entrance was designed in 1955 by the architectural firm Eggers and Higgins, which also designed the similarly styled entrances of the McCormick Road dormitories. The new Newcomb entryway facing the University Bookstore and the parking garage will have "more of a neoclassical look" after the renovations, Neuman said, with restored French doors between two large, two-story high columns.
As part of these renovations, the Pavilion XI food court, currently located on the first floor, will be expanded, and the building will extend 30 feet into the current location of the outdoor plaza. The roof of the addition will serve as a terrace accessible from Newcomb Ballroom.
The columns, meanwhile, will be a sandstone color, much like the recently renovated columns on Pavilion X on the Lawn.
Not all Board members initially supported this choice.
The University "is known for [its] Greek, white columns," Board member Robert Hardie said. For visitors, "the color of the columns isn't going to be representative of the surrounding area."
Nevertheless, other members supported the column design and color.
"We don't want [Newcomb] to be a jarring exception [to surrounding buildings], but we also don't want everything to look the same," Board member Mark Kington said. "I think it actually captures that compromise well."
Board member Heywood Fralin said this color is closer to the color of the original Lawn, which has been restored in Pavilion X.
Third-year Commerce student Nora Meehan, however, did not support the idea of restoring the original color.
"Although the sandstone color [seen on new columns on the Lawn] might be closer to the original style Jefferson intended, the traditional U.Va. Greek, white columns are more aesthetically pleasing and they match the rest of Grounds," she said.
Despite the debate along the way, in the end, the Board passed the sandstone design unanimously.
The addition will be about 16,700 gross square feet and has an estimated cost of $16-18 million.







