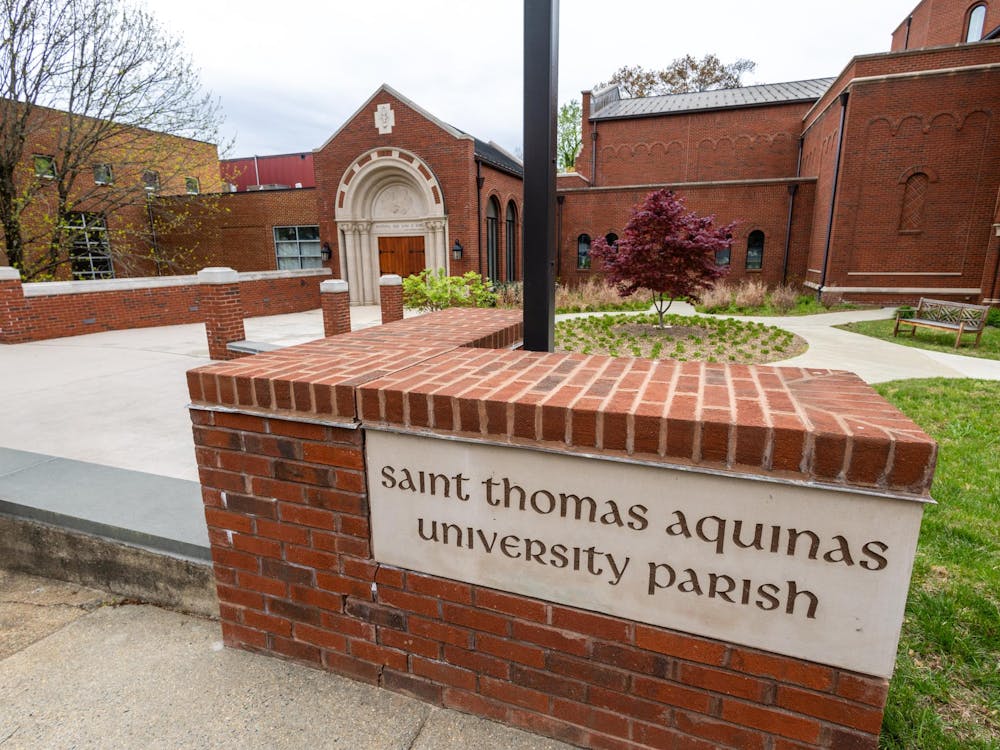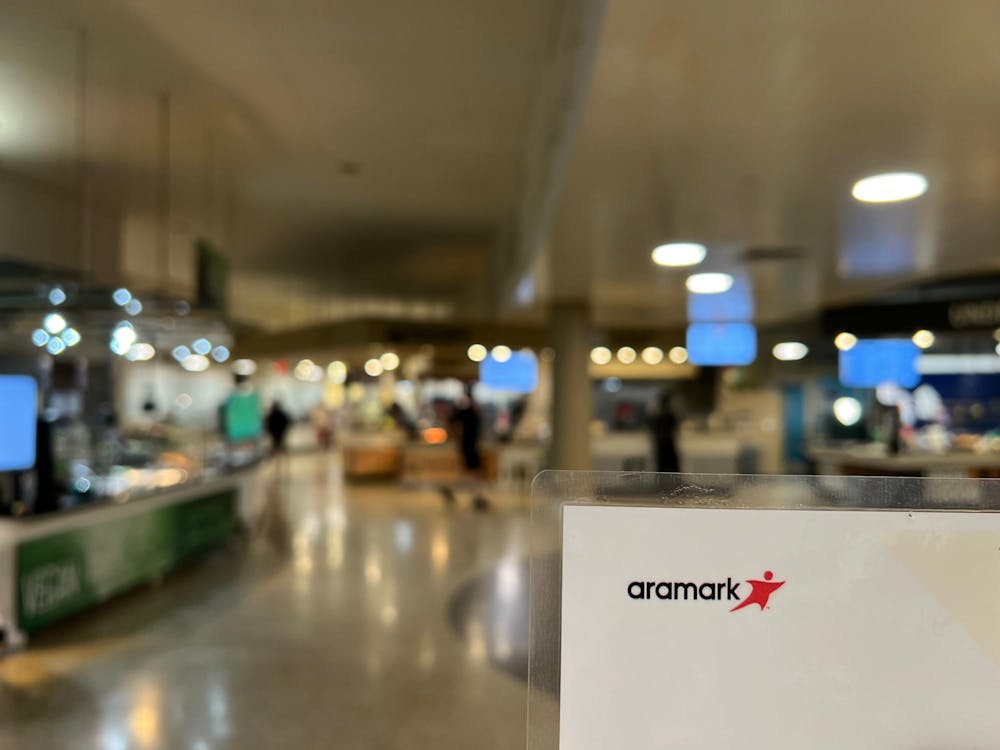Board of Visitors Building and Grounds Committee discussed the design and schematics for the thrust-theater addition to the drama building Friday.
Totalling 20,500 square feet, the addition will include a 3,000-seat theater, an expanded lobby with additional restrooms, dressing rooms, support spaces and a rooftop terrace.
"This plan and project represent the Jeffersonian notion of how landscape and buildings fluidly fit together, in a 21st-century way," University architect David Neuman said at the meeting.
The primary focus of the plan is to link the arts buildings physically and create a shared outdoor space for students, staff, faculty and visitors to enjoy, Neuman said, noting that the addition is a pointed attempt to provide space for both informal and formal activity, including both faculty-student interaction and performances.
The largest outdoor area can fit 1,000 people in folding chairs, made to accommodate graduation ceremonies. Furthermore, the space can fit 1,500-1,600 people for outdoor performances and film viewings, Neuman said.
The rooftop terrace does not have a specific design to date but will contain 18 inches of soil to support grass and ornamental plants. The terrace was funded by a recent $1.6 million donation by drama alumna Laura Chadwick and her husband.
To ensure the newly modeled area will be easily accessible for students, Neuman said the road will be modified and some pathways could be widened. Increased lighting also will be added as a safety measure.
The full board will vote on the design at its next meeting Nov. 15.
-compiled by Virginia Terwilliger






