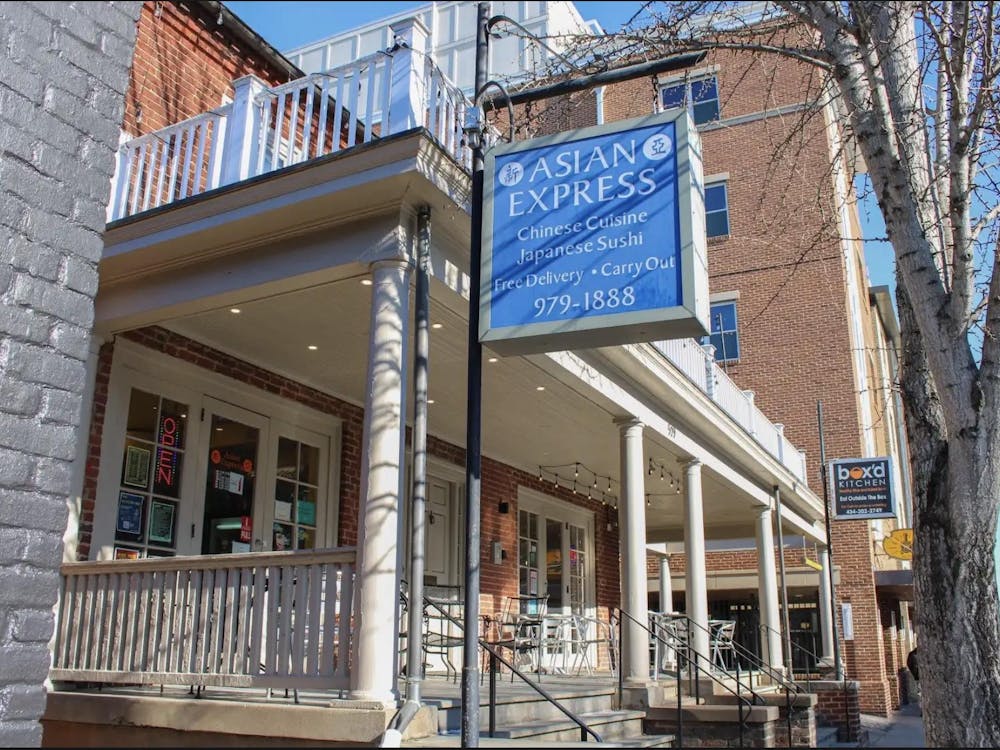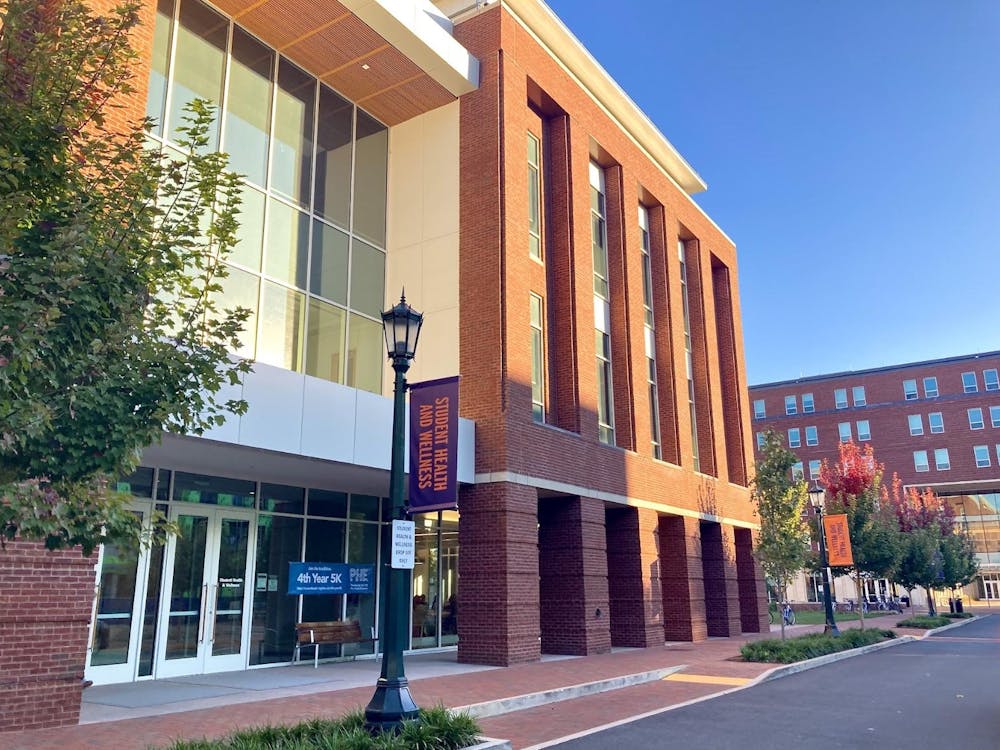Alderman Road Dorms Phase III and IV
Construction Start:
May 2011
Construction Finish:
August 2013
Cost:
$69.8 million
One of the biggest construction projects on Grounds currently is replacing the outdated residence halls in the Alderman Road area. The project is now in its last two phases of a total four, an eight-year venture all in all. Phase III will provide two new residence halls built on the former sites of Webb and Maupin residences. The two buildings will be five stories each and house a total of 392 students. Phase IV includes building the fifth new residence hall of the project. It will have six floors in total and house 192 first years. This last phase not only includes the eventual construction of a sixth and final dorm, but also landscaping work that will create routes that connect the neighboring buildings and are wide enough for vehicle access on move-in days.
George Welsh Indoor Practice Facility
Construction Start:
Spring 2012
Construction Finish:
August 2013
Cost:
$13 million
The George Welsh Indoor Practice Facility, named after the legendary football coach, will expand current workout facilities to provide the football team with a space to practice year-round, rain or shine. The 120-foot faux field will be located next to the existing outdoor practice field in North Grounds, a 78,000-square-foot building expected to provide a major boost for the football team and Virginia field sports in general.
New Cabell Hall Renovations
Construction Start:
September 2011
Construction Finish:
September 2014
Cost:
$64.5 million
The renovation of New Cabell Hall will include a complete overhaul of all interior design elements and building systems, as well as the addition of brand new conference rooms and lounge areas. Within the next two years students will be able to enjoy improved handicap accessibility as well as up-to-date electrical, plumbing, air conditioning and heating systems. New lighting, floors, ceilings and walls will ensure that the New Cabell classrooms will be unrecognizable from their current state.
Newcomb Hall Renovations
Construction Start:
May 2010
Construction Finish:
November 2012
Cost:
$33.2 million
The renovations of Newcomb Hall are difficult to ignore these days, especially with the giant metal monster that is N2 looming over Monroe
and Peabody halls. Once completed, the new and improved multi-purpose building will feature up-to-date mechanical and electrical infrastructures and an updated design aesthetic. The dining hall will be extended on its west side to include a new two-story appendage with 500 additional seats. A post office, lobby, convenience store, information center and new restrooms are among the new features as well.
North Grounds Recreation Center Expansion
Construction Start: April 2012
Construction Finish:
August 2013
Cost:
$17.21 million
The North Grounds Recreation Center expansion is one of three stages to enhance current facilities available to Intramural Recreational programs. The upgraded building will include 33,000 new square feet of space featuring a lap pool, sauna, wet classroom, whirlpool, multi-purpose fitness room and two squash courts. Current racquetball courts will be upgraded and lounge areas will be added to provide gathering spaces.
Rotunda Roof Replacement
Construction Start:
May 2012
Construction Finish:
July 2013
Cost:
$9.45 million
To protect the delicate 19th-century architecture of the Rotunda from rain damage, the University decided it was necessary to replace the antiquated roof completely. This is stage one of three that will bring much-needed renovations to the original school library. Among the many structural improvements, students can expect to see the highly anticipated refurbishment of the column capitals during the Rotunda’s renovations.
Thrust Theater
Construction Start:
February 2011
Construction Finish:
December 2012
Cost:
$13.5 million





