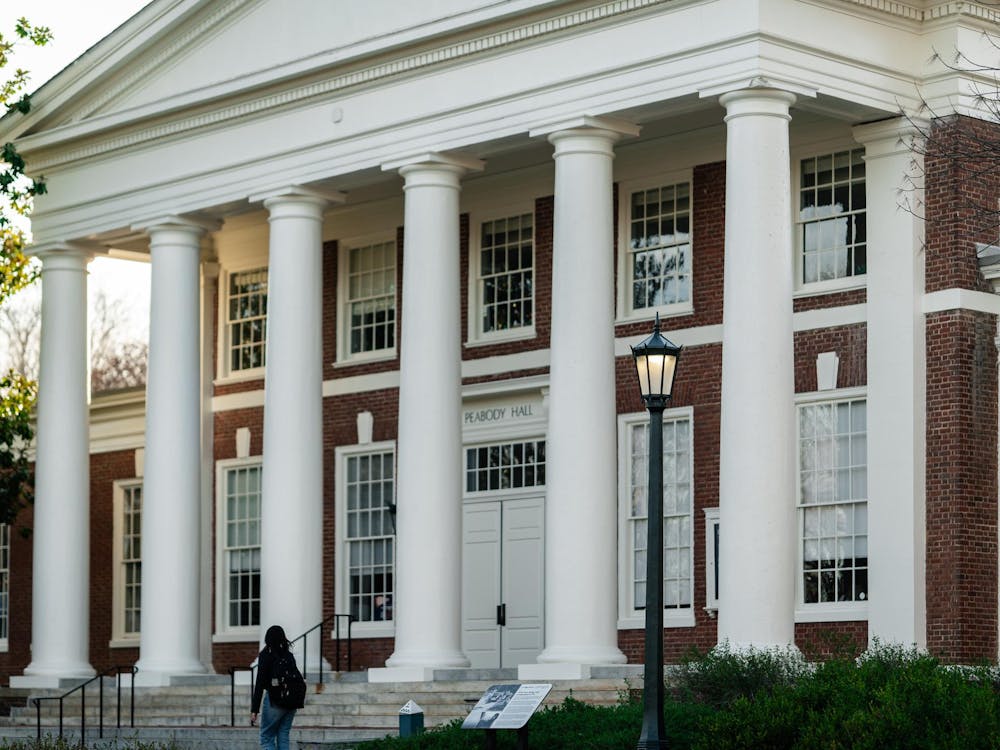The Board of Visitors’ Buildings and Grounds Committee convened Thursday in its final meeting of the academic semester to sign off on project proposals and discuss future improvements to the University.
The committee’s primary order of business was approving designs for the Education Resource Center, a $29.86 million expansion of the Health Center located between the Lee Street Parking Garage and the Emily Couric Clinical Cancer Center.
“We’re trying to integrate it and we see it as an addition to the Couric building,” University Architect David Neuman said.
The education center will mimic the material palette used for the surrounding buildings, featuring an extensive glass facade as well as a green roof with terrace access.
The building is one addition to a series of construction projects that have brought state-of-the-art medical facilities to the Lee Street portion of the Health System. The building is projected for completion in 2016.
The committee also approved the construction of a new Newcomb Road chiller plant. Though there is already a chiller plant for the area, its placement next to the University bookstore obstructs the line of sight to Central Grounds, Neuman said.
“We’re trying to emulate the details on this building to blend in with Memorial Gym and the Parking garage,” Neuman said.
This latter project fits with the University’s attempts to make the Emmett-Alderman street intersection — an important gateway to the University — more pleasing and conducive to higher volumes of traffic, Neuman said.






