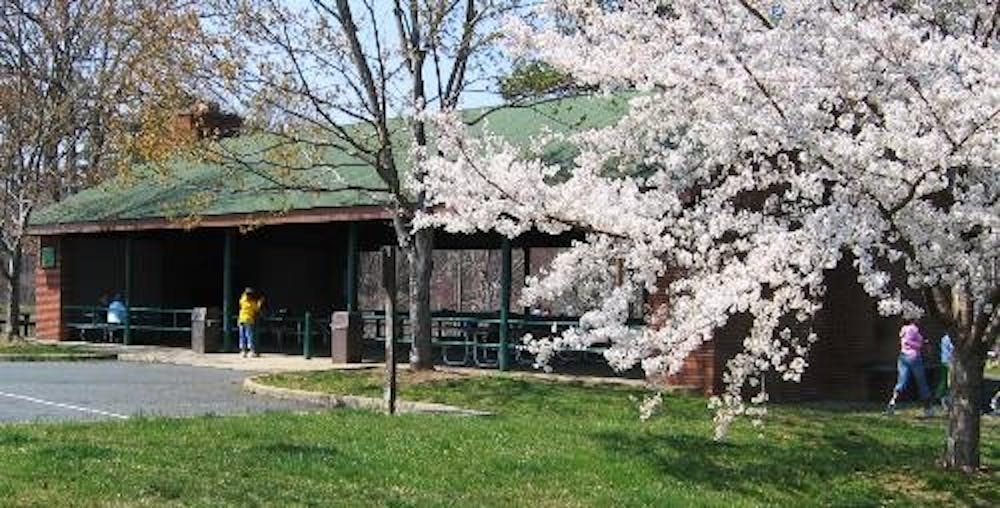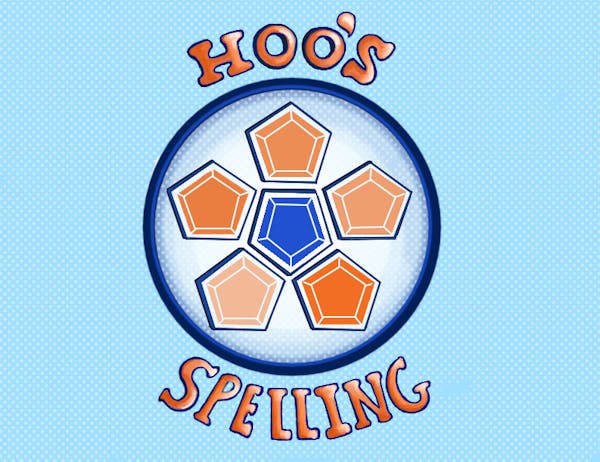Charlottesville community members expressed concerns about planned McIntire Park renovations at the fourth Design Review Public Open House Thursday. These renovations come as part of a sequence of similar renovations to local natural attractions over the past few decades.
Brian Daly, director of the Charlottesville Parks and Recreation Department, said the city is preparing specific measures to implement plans for the park made years ago.
“The park underwent a master-planning effort that lasted almost a year from the fall of 2011 through September of 2012, when the master plan for the east side of the park was adopted by the City Council,” he said.
Daly said the plan adds many new features to the park, including botanical garden areas, trails, a skate park and the official codification of the long-standing Dogwood Vietnam Memorial.
Chris Gensic, Charlottesville Parks and Recreation Department park and trail planner, played an important role in planning the layout of the redesigned park.
“A network of trails will provide access to the larger area of the park,” Gensic said in an email. “A trail bridge will connect the east and west sides of the park, and the northern end will become a parking lot, play area, visitor center and botanical garden.”
Gensic said the trails and bridge should be in place within a year, but other improvements will depend on budget approval.
“One overarching goal is to not change the landscape, which is why the central part of the park — the big hill with the large trees — will not be altered other than with trails to provide access,” Gensic said.
The new plan will also mandate the closure of several park attractions. The Pasture Golf nine-hole course within the park will be required to close by Dec. 31, 2016, though certain areas may still be available for recreational use. The wading pool — a popular children’s attraction — has also already been closed.
Overall, Gensic said he estimates the park changes to cost at least $2 million. The renovations include the construction of a new bridge, which he said will be separately funded by a federal grant of roughly $1.4 million.
This wave of changes was sparked by the decision to construct a highway through a portion of the park, including part of the golf course. Both Gensic and Daly said community input and involvement were made priorities in determining how the park would look in the future.
“After about a year of meetings, it was determined that the park should act more like a central park, and more people should have access to it for more uses than golf, which occupied a large area of the park for the past 60 years or so,” Gensic said. “Citizen input has driven the entire process in both the land use plan for the park and now the design of the more specific layout.”
Daly said the time schedule for completion of the city’s plans will be “dependent on funding and construction procedures” and will likely take several years to complete.
Gensic said he is pleased with the city’s commitment to parkland development and with the work done so far by Mahan Rykiel — the city’s contracted architecture firm.
“I feel they have done a good job taking community desires and laying out a design for the park,” Gensic said. “Parks are an important part of the urban fabric, balancing open and natural space and room to play with buildings and roads and spaces for work, study, living and commerce.”







