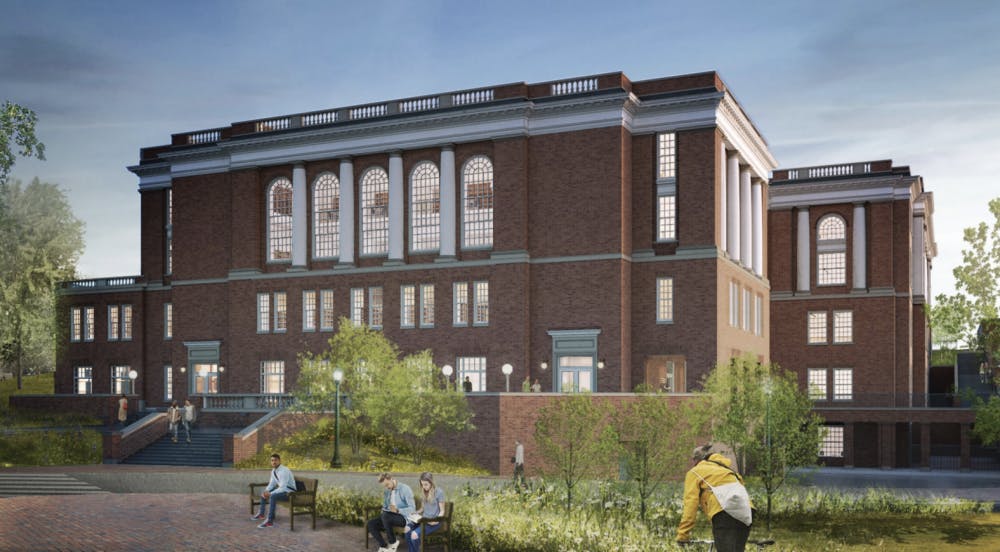The University Board of Visitors Buildings and Grounds Committee met in the Rotunda Wednesday to approve the schematic designs for the renovations to Alderman Library, the Student Health and Wellness Center and the new softball stadium, along with other new and continuing projects.
The Alderman Library renovations — which are expected to cost $160 million — will include the demolition of both the old and new stacks of the library, which were built in 1938 and 1967, respectively. A larger new addition will be created with student study spaces replacing many of the stacks and new terraces on the north side of Alderman, providing views out onto University Avenue. Construction is slated to begin in 2020, pending approval by the Virginia General Assembly.
The general plan was ratified by the Committee in June, but several more specific aspects — including the building’s façade and the materials used — were approved at Wednesday’s meeting.
The plans drew backlash from some University faculty, students and alumni last semester because they remove a significant share of the stack space, which the library’s defenders noted was central to the University’s academic experience. But the library hasn’t been renovated since 1987 — when air conditioning units were installed — and its fire-resistive rating is “extremely problematic,” according to a 2007 Library Planning and Assessment Study conducted by the Office of the Architect.
According to the designs, the project will also include a renovated south entrance and the addition of a north entrance which will allow visitors to enter the library from the Ivy Corridor and University Avenue area.
“The idea is that … we provide the ability to walk around the building from the exterior loggia and around the building up to Clemons and Aviator Plaza,” said University Architect Alice Raucher.
Raucher said Alderman Library currently appears unwelcoming to the public — built at an elevation and with no entrance from University Avenue.
“The elevation was always meant to be seen as a historic facility and not very open to the town and the public,” she said, “and the idea of this now becomes a much more open, much more welcoming addition to Alderman but still gives reverence to the original historic building.”
The new exterior additions will be built with the matching brick, stone and columns, the Board announced. Renderings of the design plans were shown to the full Board.
Alderman, the University’s main humanities and social sciences library, currently holds nearly 1.7 million bound print materials in its stacks. During the upcoming renovation, all of the shelved materials in Alderman will be removed and temporarily stored in Clemons Library and the Ivy Stacks — which is a closed, climate-controlled storage facility located near North Grounds.
The plans for the Alderman library renovations will be presented to the Virginia General Assembly for approval in the 2019 session.
Corrections: This article previously misattributed quotes from University Architect Alice Raucher to Colette Sheehy, the University’s senior vice president for operations.







