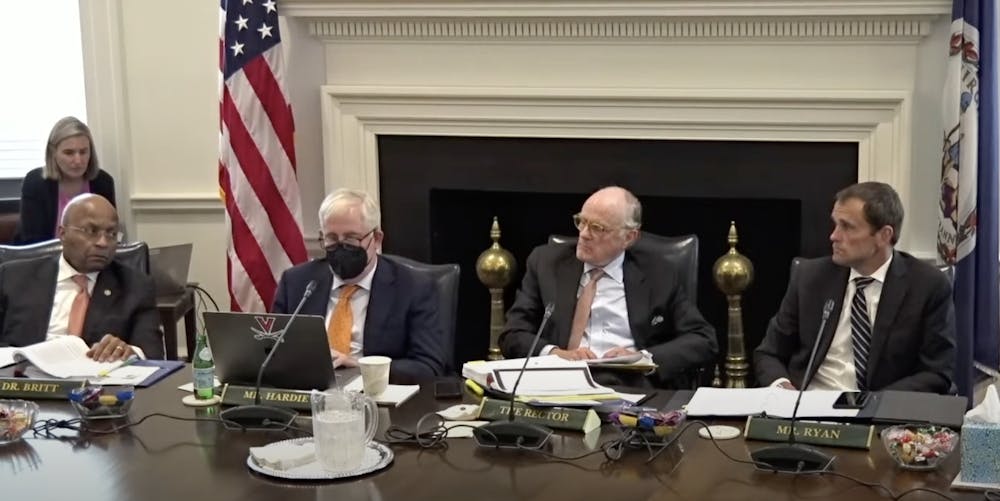The Buildings and Grounds Committee of the Board of Visitors met Thursday to present the updated Major Capital Plan — the University budget allocating funds to new construction projects. The committee also heard the 2030 Grounds Framework Plan, a series of initiatives aimed at improving facilities and increasing connectivity across the University.
Colette Sheehy, senior vice president for operations and state government relations of the University, shared the revised Major Capital Plan. The plan has a total budget of 2.8 billion dollars — down from 3.1 billion dollars last year.
With eight new projects — including the Institute for Biotechnology, the next phase of the Ivy Corridor landscaping, Memorial Gym renewal and a Pinn Hall Integrated Spatial Biology Core Consortium — the program aims to both add new infrastructure and renovate existing facilities.
Thirty-one percent of projects included in the current budget are under construction, and 30 percent are in the planning and design stages. Projects currently under construction include the Alderman Library Renewal — with a budget of 163.9 million dollars — and the Brandon Avenue Upper Class Residence Hall — with a budget 114 million dollars. Construction on Alderman Library began in 2020 with the goal of updating the facilities, while the Brandon Avenue project started in 2022 to create more on-Grounds housing for Upperclassmen.
Jennifer Wagner, executive vice president and chief operating officer of the University, also addressed a need for more student housing — part of University President Jim Ryan’s 2030 Strategic Plan to improve the University includes improving relationships with the Charlottesville community and alleviating some of the rise in cost and lack of affordable housing includes increasing student housing on and around Grounds. Wagner voiced her support of affordable, on-Grounds housing options even if it will pose a significant financial cost to the University.
“Housing is a significant barrier, to the extent that there’s sub-performance in housing,” Davis said. “We have plenty of need.”
In each annual meeting, the Committee readjusts the previous year’s plan to incorporate new additions to Grounds and remove projects that no longer fit within the budget or serve the community. In a report, the Committee suggested a Center for the Arts, School of Architecture Center for Design and Engineering Academic Building as additions to the program.
The report also provided to the Board proposes studies to evaluate the feasibility of a Child Development Center and School of Nursing Instructional Space. The University also recommended the removal of the Batten School Academic Building project, as the space will now be incorporated into the Karsh Institute of Democracy facilities.
University Architect Alison Raucher then presented the most current 2030 Grounds Plan for University development. The plan encompasses academic spaces, landscaping and transportation along principles of sustainability, connectivity and wellbeing.
Much of the plan focuses on keeping the University compact through pedestrian accessibility to buildings and amenities. Rauncher advocated to keep the core of Grounds relatively free of cars in order to prioritize pedestrian and cyclist safety.
“Our topography and existing roadway networks make connectivity challenging at times, but mobility hubs — which combine parking areas with access to transit stops, bike share facilities and pedestrian pathways — will enhance the system,” Rauncher said.
Raucher discussed Brandon Avenue’s role in on-Grounds housing for upperclassmen and supported the eventual goal of requiring all second year students to live on Grounds to enhance the sense of community.
The plan also aims to preserve both natural lands and historic sites surrounding the University — such as landscaping in Birdwood and developing areas in Foxhaven in the future.
Next steps involve the establishment of “nodes” across Grounds that create mobility hubs by combining facilities, landscapes and transportation. For example, the end of Ivy Corridor is currently being reworked to include interdisciplinary buildings, add parking and enhance the landscape.
Rauncher said that the nodes will function “to connect farther reaches of Grounds” and emphasize “placemaking and connectivity.”
In light of plans for development and expansion, Donald Sundgren, Associate Vice President and Chief Facilities Officer, discussed the impact of heightened construction costs.
Overall costs increased during the COVID-19 pandemic and fell afterwards in 2021 — but they have begun to rise again. Sundgren cited the increased prices of building materials due to supply chain issues.
“We have not seen a large increase in labor cost — the real issue is the material prices increases,” Sundgren said. “Comparing building costs to inflation, the increased costs far outweigh inflation.”
Projects currently under construction — such as the University Hotel and Conference Center and McIntire Shumway Hall — have seen around a 30 percent and 22 percent increase in construction costs, respectively, since initial estimates in 2021.
Sundgren proposed cost mitigation strategies such as a staggered initiation of new projects or choosing cheaper designs.
“We might hold off with [the Conference Center and Shumway Hall] to see what the market is going to do,” Sundgren said.
Sheehy concluded the meeting with an update of the University’s progress on the Major Capital Review that was presented in 2020.
Based on recommendations from consultants, the University will add a project charter process outlining project scheduling and budgets ahead of construction. To improve communication, a project dashboard will also be created to show current project status to both project teams and University leadership. More detailed risk assessments will also allow planners to make informed decisions ahead of project commencement.
“We have been very busy implementing those recommendations over the last several months,” Sheehy said. “We’re excited about piloting some of these new tools.”







