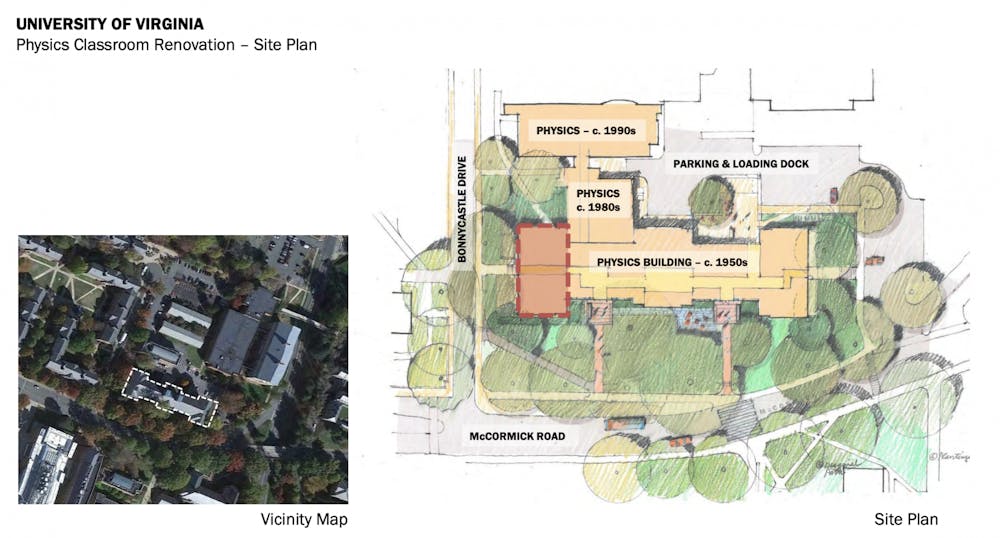The Board of Visitors’ Buildings and Grounds Committee voted to demolish University Garden Apartments and reviewed proposed designs for the new Physics Building, among other agenda items, during its meeting Thursday.
Chair Robert Hardie opened the meeting by reminding Committee members of their responsibility and privilege in making decisions regarding Grounds.
“We are blessed to have what many consider to be the most beautiful University Grounds and architecture in the country — it is our responsibility to be good stewards,” Hardie said.
Among the agenda items for this meeting was reviewing and approving the schematic design for the Physics Building Classroom Renovation, a $7 million project aimed at promoting active learning and adding windows to the building’s west end to provide natural lighting.
The design team, led by Goody Clancy Architects, also plans to construct a new ceiling-to-floor structure — complete with equipment and furniture — between the second and third levels of the building. The schematic plan includes a classroom that will hold 135 students on the second floor, as well as a hybrid auditorium and classroom support space on the third floor.
The Committee also voted to approve the Darden School of Business Master Plan, which aims to enhance the academic experience of students by creating an academic “hub,” increasing green space and improving connectivity between North Grounds and Central Grounds.
University architect Alice Raucher emphasized that because the master plan features so many components, approval does not necessarily mean approval for a specific project.
“This is not approval for any one particular project,” Raucher said. “This would come back either for project approval or concept site design guidelines or both to you for approval before any one project can move forward.”
The plan was first conceptualized in 2016 with Robert A. M. Stern Architects to “maximize strategic facility growth on the Darden Grounds” and was refreshed in 2021.
Darden Dean Scott Beardsley said he believes the proposed master plan will aid Darden in attracting bright minds in business.
“We think that we can do things quite economically and it will make us more competitive, by providing office space we need and most importantly, providing a great academic experience,” Beardsley said.
Another item the Committee approved was the demolition of University Garden Apartments, which are located across the street from John Paul Jones Arena. The apartments were built in 1948 and served from the 1960s until 2019 as housing for married and graduate students. According to the report, high operational costs mean the apartments are largely not worth maintaining.
Colette Sheehy, senior vice president for operations and state government relations, said the buildings are no longer suitable for use.
“It would really be prohibitively expensive to make them habitable again — the mechanical electrical plumbing systems are not good. The roofs are not good, [and] they are not centrally air-conditioned,” Sheehy said. “The site itself is probably more valuable to the University without the buildings on it because of where it is located.”
The Board also voted to approve adding a new project to the Major Capital Plan. The proposed project would enhance educational programming for U.Va. NOVA — the University’s campus in Northern Virginia — by leasing and renovating space at the Inova Center for Personalized Health Campus in Fairfax. The building to be used was initially owned by Exxon Mobil before it was acquired by INOVA and is not attached to INOVA hospital. The proposed $20.6 million project would create classrooms, office space and provide furniture and equipment for the campus.
The Committee then heard two reports from Sheehy, one reviewing the committee’s sustainability goals and achievements, and the other discussing efforts to implement capital program recommendations given by HKA Global at the 2021 meeting of the Board.
The report created by HKA Global found that the University’s spending on capital projects is in line with other institutions. The recommendations in the report include goals to intensify the budget development process to better factor in risk management, prepare regular project status reports and develop a project charter process to ensure there is an understanding of future projects and budgets.
The Buildings and Grounds Committee will meet again during the December meeting of the Board.







