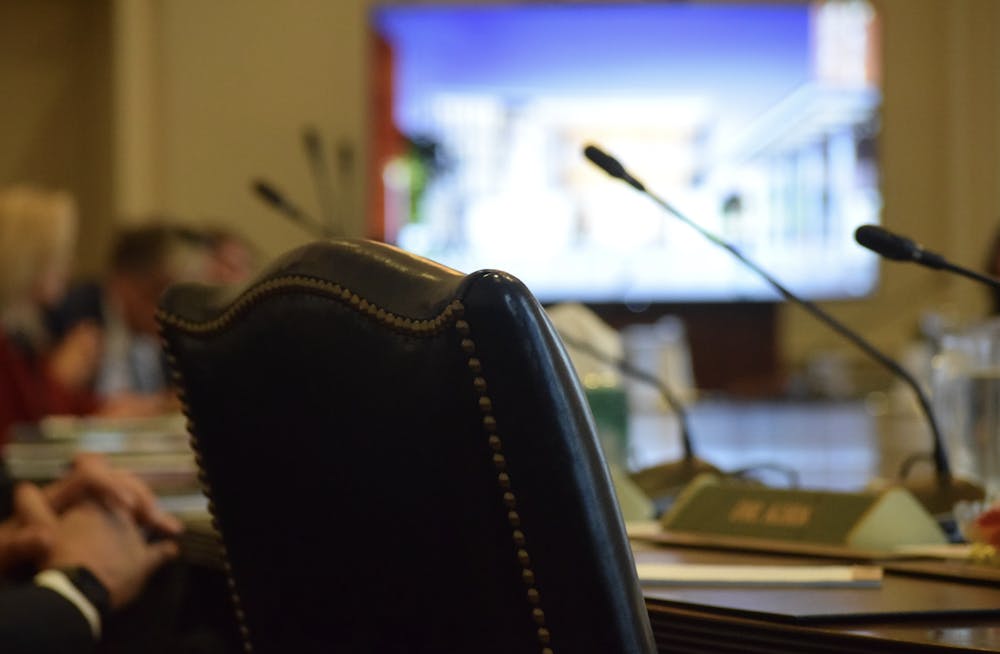The Buildings and Grounds Committee met Friday to approve the 2024 Major Capital Plan and set an estimated budget for new projects for the 2024-25 academic year. The updated plan adds eight new projects, including an expansion of the U.Va. Copeley Childcare Center and a renovation of the Darden Faculty Office Building. The Committee also approved the conceptualization of the planned Center of the Arts and North Grounds Parking Garage.
The Major Capital Plan is a multi-year plan which is renewed and adjusted annually to allow for the development of new projects, as well as evaluating ongoing projects to ensure they align with the goals of University President Jim Ryan’s 2030 Plan — a set of strategic goals designed to make the University the best public institution in the nation by 2030. The Committee votes to add or remove projects from the Major Capital Plan, and the Board's Finance Committee, which assesses the financial viability of each new project, then approves or rejects those changes.
According to Colette Sheehy, senior vice president for operations and state government relations, the projects of the 2024 Major Capital Plan will cost a cumulative $2.06 billion. This year’s plan will cost $577 million less than that of the previous year, as some projects are expected to be completed this year, and the University will no longer be pursuing three projects included in last year’s Major Capital Plan. The projects which are no longer being pursued were estimated to cost a total of $71.5 million.
“We're still over a billion dollars in [ongoing] construction projects right now, [making up] over 50% of the program with another half a billion in some form of planning and design,” Sheehy said. “So this is amazing the amount of work that our teams are undertaking.”
The Committee voted to incorporate a total of eight new projects into the Major Capital Plan for 2024, which will cost a total of $20.5 million, according to a Committee presentation. Among these new projects is a renovation of the second floor of Pinn Hall, the Darden Faculty Office Building and the Darden Faculty Research Building. Another mentioned project was the design of the Darden Global Innovation Nexus, which will improve and expand upon spaces in the Darden School of Business’ academic buildings.
Other projects added include improvements to the Park Complex and the Observatory Mountain Engineering Research Facility, as well as an expansion of the U.Va. Copeley Childcare Center.
The Committee also voted to remove three major capital projects previously approved by the Board, including a renewal of Old Cabell Hall, a construction of the Pinn Hall Integrated Spatial Biology Core Consortium and a design for a University museum. Sheehy said that the Pinn Hall Project, which would have modernized the building’s first floor and designed a flexible workspace for spatial biology experiments, was dependent on a grant that the University did not receive.
Additionally, the planning of the University Museum and the renewal of Old Cabell Hall are both dependent on the timing and direction of the U.Va. Center for the Arts, according to Sheehy. She said the Center will contain both museum spaces and a relocated Music Department.
“We really need to construct the Center for the Arts, which will house the Music Department, which is currently in Old Cabell Hall. So we really can't do much in Old Cabell until we can move the music department,” Sheehy said. “[The] planning authorization [for the museum] is now incorporated into the Center for the Arts planning.”
The Committee ultimately voted to approve the site and design guidelines for the U.Va. Center for the Arts building, which will contain a new concert hall and multiple rehearsal rooms, among other features. According to University Architect Alice Raucher, the framework for this project was first approved by the Board in 2016 as part of the redevelopment of the Ivy Corridor.
The Center of the Arts will house the Fralin Museum of Art, the Kluge-Ruhe Aboriginal art collection, the Richard and Tessa Ader Performing Arts Center and the Department of Music. Raucher received approval from the Committee for the preliminary concept, site and design guidelines for the Center of the Arts but said there will be an additional vote on the schematic design at the Board’s September meeting. Raucher said that this center will not only host important programs, but also create a sense of community at the University.
“This building will also be part of an ensemble of buildings that are intended to create a collective sense of community, offering shared resources and building on our tradition of buildings and mixed uses and a harmonious relationship with the landscape,” Raucher said.
As approved by the Committee, the University will also conduct space needs studies to investigate several areas of Grounds which may need renovation or renewal in the future. These include the University Athletic Facilities, U.Va. Health and U.Va. Recreation Master Planning Study, among others, to inform funding of future Capital Plan projects.
Another construction project discussed by the Committee was the North Grounds Parking Garage — a project approved by the Board in 2022. According to Raucher, the building will be six levels and offer 1,030 spaces to meet the parking demands of University students, commuters and people attending sporting events. The Committee reviewed the schematic design of this garage, using a series of generated images to show what the building will look like at all angles and how to access the building from public areas. Raucher said the building will incorporate sustainable initiatives into its design, including natural ventilation and landscaping that helps manage stormwater runoff.
“By providing a destination and a pleasant experience for commuters, the North Grounds Garage will promote the sustainable use of University bus systems, bicycles, electric bicycles and bike share programs,” Raucher said.”
The project design and material selection for the garage will be presented to the Committee for approval when the Board reconvenes in September.







